North Forest Trails - Apartment Living in Houston, TX
About
Welcome to North Forest Trails
9550 N Wayside Drive Houston, TX 77028P: 281-721-0973 TTY: 711
F: 713-633-6505
Office Hours
Monday 10:00 AM to 6:00 PM. Tuesday 9:00 AM to 6:00 PM. Wednesday 10:00 AM to 6:00 PM. Thursday and Friday 9:00 AM to 6:00 PM.
Welcome to North Forest Trails Apartments. Conveniently located in North East Houston, Texas, making it an easy commute to everything you need, and everywhere you want to be! Enjoy close proximity to many local parks, schools, shopping venues, and excellent restaurants.
Step outside your apartment, and take advantage of the community amenities at your disposal. Swing and slide on the playground, take a dip in the sparkling swimming pool, or relax in the clubhouse. Laundry is a cinch in our on-site facility, and our professional team is ready to provide prompt service with on-call and on-site maintenance. Call us to schedule a personal tour, and discover the best-kept secret for subsidized apartment home living at North Forest Trails in Houston, TX!
Our unique income based one, two, and three bedroom floor plans for rent are sure to please. Each rental cable-ready apartment features ceiling fans, beautiful faux wood flooring, gorgeous granite countertops, and spacious walk-in closets. Kitchens are equipped with an oven-range, refrigerator, dishwasher, and washer and dryer connections are available in every home. Whatever your needs, we’ve got you covered at North Forest Trails!
Floor Plans
1 Bedroom Floor Plan

One Bedroom
Details
- Beds: 1 Bedroom
- Baths: 1
- Square Feet: 648
- Rent: $1015
- Deposit: We Offer Jetty Deposit
Floor Plan Amenities
- Cable Ready
- Ceiling Fans
- Central Air and Heating
- Dishwasher
- Faux Wood Flooring
- Granite Countertops
- Oven Range
- Refrigerator
- Walk-in Closets
- Washer and Dryer Connections
- Window Blinds
* In Select Apartment Homes
2 Bedroom Floor Plan

Two Bedroom
Details
- Beds: 2 Bedrooms
- Baths: 2
- Square Feet: 933
- Rent: $1212
- Deposit: We Offer Jetty Deposit
Floor Plan Amenities
- Cable Ready
- Ceiling Fans
- Central Air and Heating
- Dishwasher
- Faux Wood Flooring
- Granite Countertops
- Oven Range
- Refrigerator
- Walk-in Closets
- Washer and Dryer Connections
- Window Blinds
* In Select Apartment Homes
Floor Plan Photos
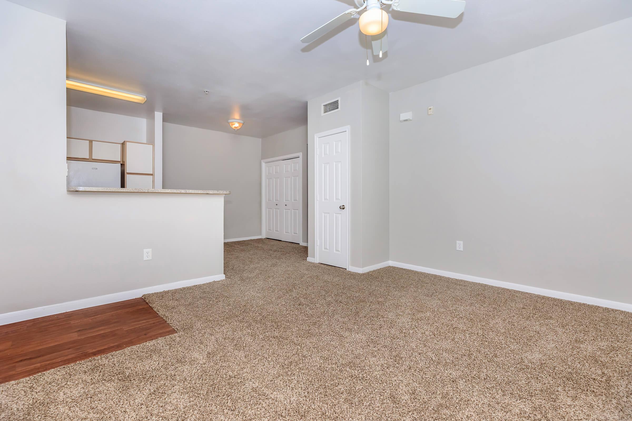
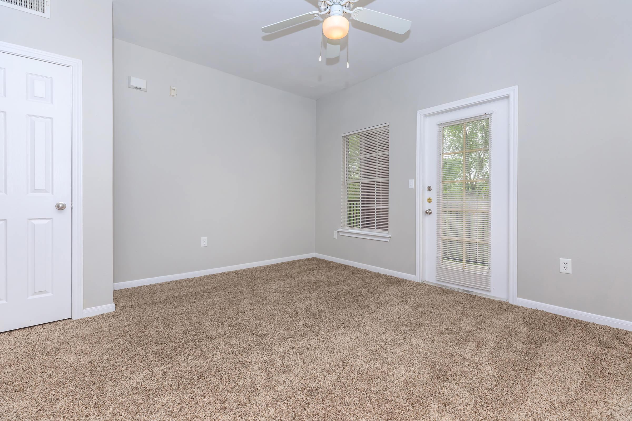
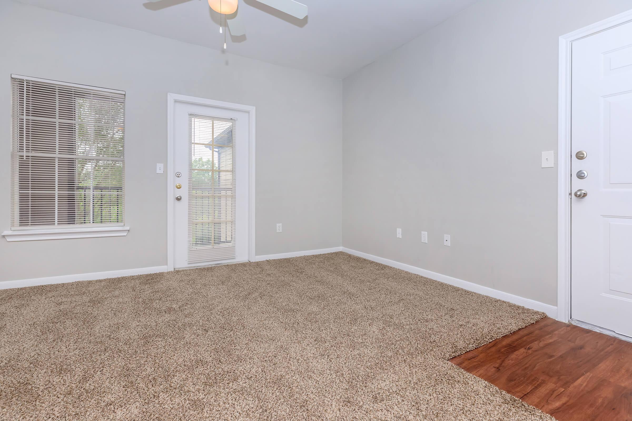
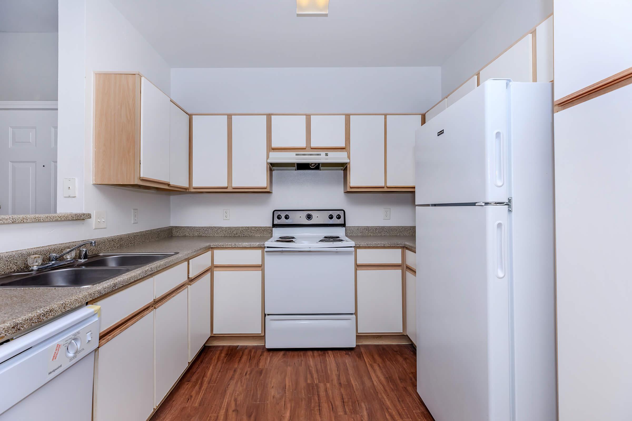
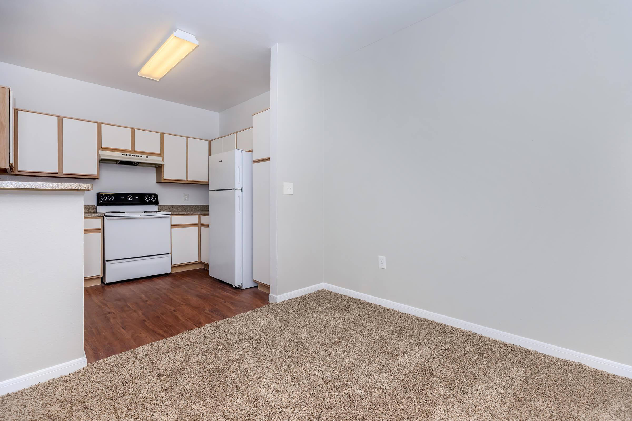
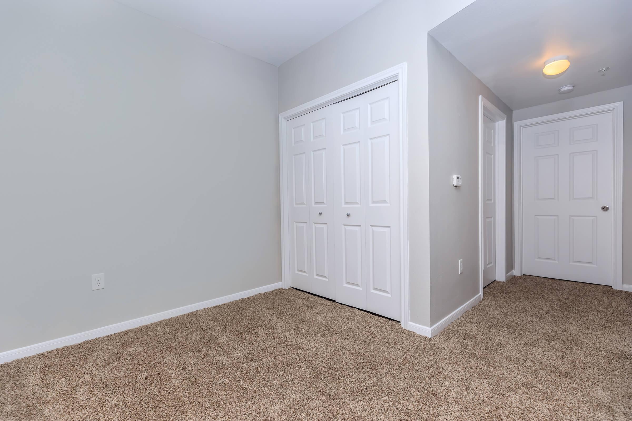
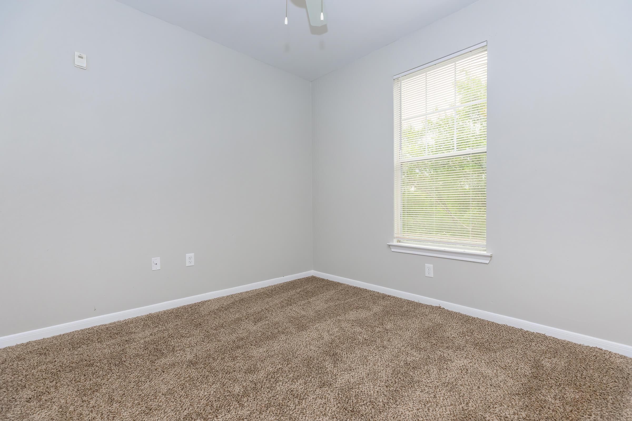
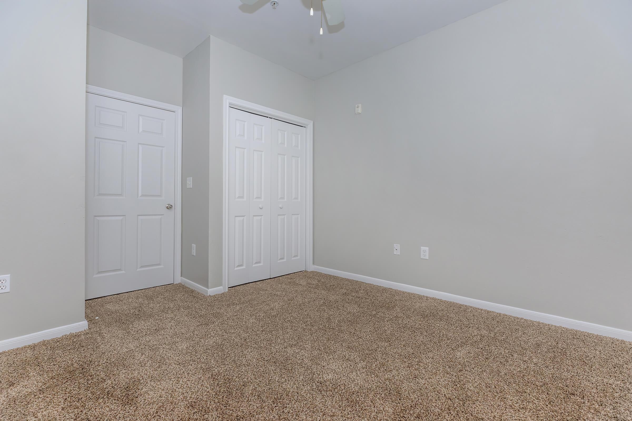
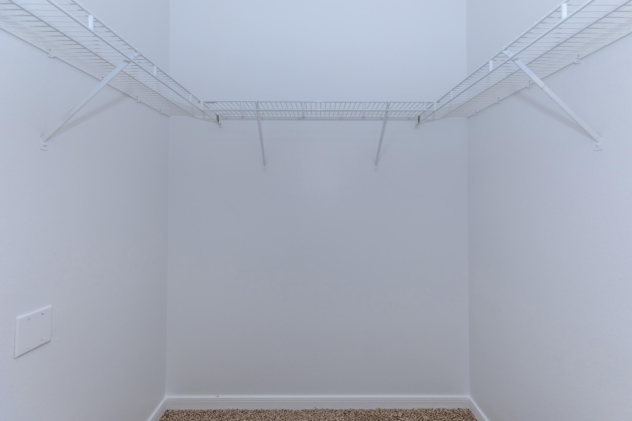
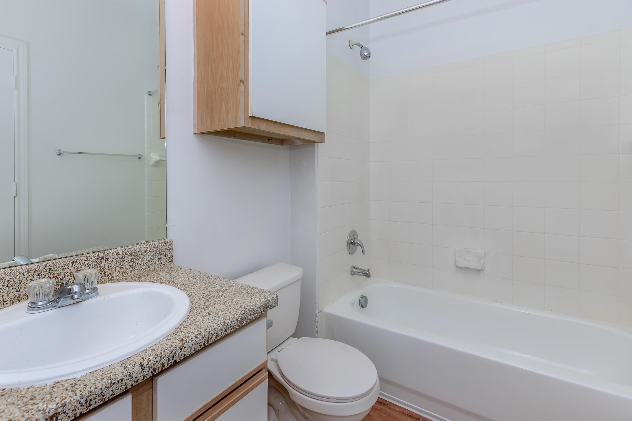
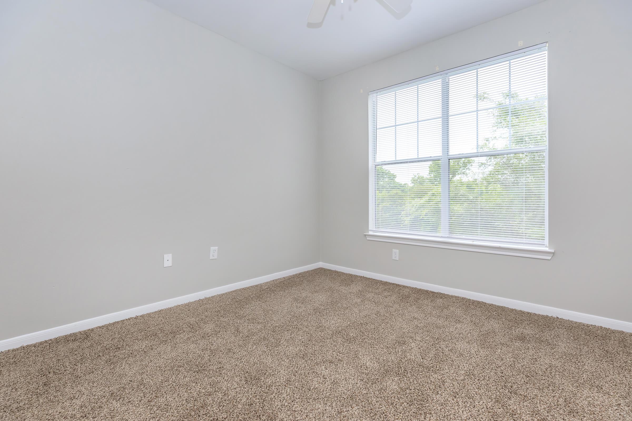
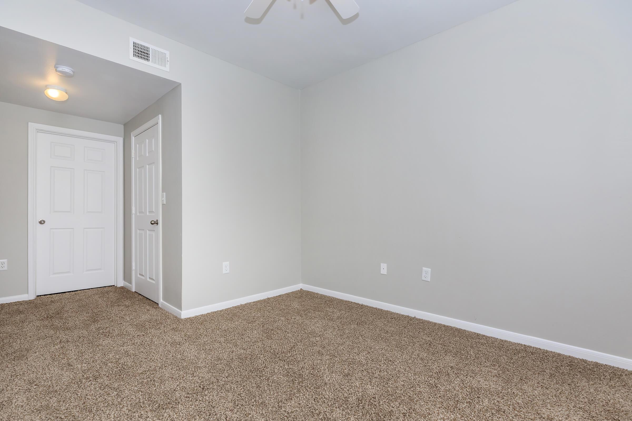
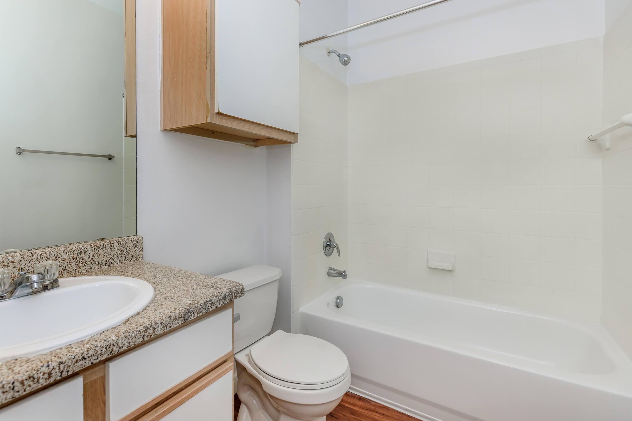
3 Bedroom Floor Plan

Three Bedroom
Details
- Beds: 3 Bedrooms
- Baths: 2
- Square Feet: 1145
- Rent: $1393
- Deposit: We Offer Jetty Deposit
Floor Plan Amenities
- Cable Ready
- Ceiling Fans
- Central Air and Heating
- Dishwasher
- Faux Wood Flooring
- Granite Countertops
- Oven Range
- Refrigerator
- Walk-in Closets
- Washer and Dryer Connections
- Window Blinds
* In Select Apartment Homes
*Price Variation Disclaimer: Prices subject to change without notice. Prices guaranteed only when lease is signed.
Show Unit Location
Select a floor plan or bedroom count to view those units on the overhead view on the site map. If you need assistance finding a unit in a specific location please call us at 281-721-0973 TTY: 711.

Unit: 4308
- 1 Bed, 1 Bath
- Availability:Now
- Rent:$1015
- Square Feet:648
- Floor Plan:One Bedroom
Unit: 2309
- 1 Bed, 1 Bath
- Availability:Now
- Rent:$1015
- Square Feet:648
- Floor Plan:One Bedroom
Unit: 3109
- 1 Bed, 1 Bath
- Availability:Now
- Rent:$1015
- Square Feet:648
- Floor Plan:One Bedroom
Unit: 4202
- 1 Bed, 1 Bath
- Availability:2024-06-08
- Rent:$1015
- Square Feet:648
- Floor Plan:One Bedroom
Unit: 4306
- 2 Bed, 2 Bath
- Availability:Now
- Rent:$1212
- Square Feet:933
- Floor Plan:Two Bedroom
Unit: 2206
- 2 Bed, 2 Bath
- Availability:Now
- Rent:$1212
- Square Feet:933
- Floor Plan:Two Bedroom
Unit: 6206
- 2 Bed, 2 Bath
- Availability:Now
- Rent:$1212
- Square Feet:933
- Floor Plan:Two Bedroom
Unit: 5306
- 2 Bed, 2 Bath
- Availability:Now
- Rent:$1212
- Square Feet:933
- Floor Plan:Two Bedroom
Unit: 2210
- 2 Bed, 2 Bath
- Availability:Now
- Rent:$1212
- Square Feet:933
- Floor Plan:Two Bedroom
Unit: 4304
- 2 Bed, 2 Bath
- Availability:Now
- Rent:$1212
- Square Feet:933
- Floor Plan:Two Bedroom
Unit: 4305
- 2 Bed, 2 Bath
- Availability:Now
- Rent:$1212
- Square Feet:933
- Floor Plan:Two Bedroom
Unit: 4206
- 2 Bed, 2 Bath
- Availability:Now
- Rent:$1212
- Square Feet:933
- Floor Plan:Two Bedroom
Unit: 6307
- 2 Bed, 2 Bath
- Availability:Now
- Rent:$1212
- Square Feet:933
- Floor Plan:Two Bedroom
Unit: 1305
- 2 Bed, 2 Bath
- Availability:Now
- Rent:$1212
- Square Feet:933
- Floor Plan:Two Bedroom
Unit: 3205
- 2 Bed, 2 Bath
- Availability:Now
- Rent:$1212
- Square Feet:933
- Floor Plan:Two Bedroom
Unit: 4205
- 2 Bed, 2 Bath
- Availability:2024-06-09
- Rent:$1212
- Square Feet:933
- Floor Plan:Two Bedroom
Unit: 3204
- 2 Bed, 2 Bath
- Availability:2024-06-22
- Rent:$1212
- Square Feet:933
- Floor Plan:Two Bedroom
Unit: 1206
- 2 Bed, 2 Bath
- Availability:2024-08-08
- Rent:$1212
- Square Feet:933
- Floor Plan:Two Bedroom
Unit: 1307
- 2 Bed, 2 Bath
- Availability:2024-08-08
- Rent:$1212
- Square Feet:933
- Floor Plan:Two Bedroom
Unit: 1105
- 2 Bed, 2 Bath
- Availability:2024-08-08
- Rent:$1212
- Square Feet:933
- Floor Plan:Two Bedroom
Unit: 5201
- 3 Bed, 2 Bath
- Availability:Now
- Rent:$1393
- Square Feet:1145
- Floor Plan:Three Bedroom
Unit: 4108
- 3 Bed, 2 Bath
- Availability:2024-07-08
- Rent:$1393
- Square Feet:1145
- Floor Plan:Three Bedroom
Unit: 3210
- 3 Bed, 2 Bath
- Availability:2024-08-08
- Rent:$1393
- Square Feet:1145
- Floor Plan:Three Bedroom
Unit: 5110
- 3 Bed, 2 Bath
- Availability:2024-08-08
- Rent:$1393
- Square Feet:1145
- Floor Plan:Three Bedroom
Amenities
Explore what your community has to offer
Community Amenities
- Access to Public Transportation
- Business Center
- Cable Available
- Clubhouse
- Easy Access to Freeways and Shopping
- Gated Access
- Laundry Facility
- On-call and On-site Maintenance
- Section 8 Welcome
- Shimmering Swimming Pool
Apartment Features
- Cable Ready
- Ceiling Fans
- Central Air and Heating
- Dishwasher
- Faux Wood Flooring
- Granite Countertops
- Oven Range
- Refrigerator
- Walk-in Closets
- Washer and Dryer Connections
- Window Blinds
Pet Policy
A maximum of two (2) pets are allowed per apartment. $250 pet fee per pet $250 pet deposit per pet $20 pet rent per pet We do not have a weight limit, but we do have the following pet breeds and pet type restrictions: Pit Bull Terriers, Chows, Doberman Pinschers, Rottweilers, Huskies, and any other breed generally deemed aggressive. A pet interview will be required. Aquarium pets are allowed with the exception of exotic animals, including, but not limited to rodents, rabbits, and ferrets. Pets must have proof of current vaccinations, proof of weight when fully grown, and breed documentation.
Photos
Amenities
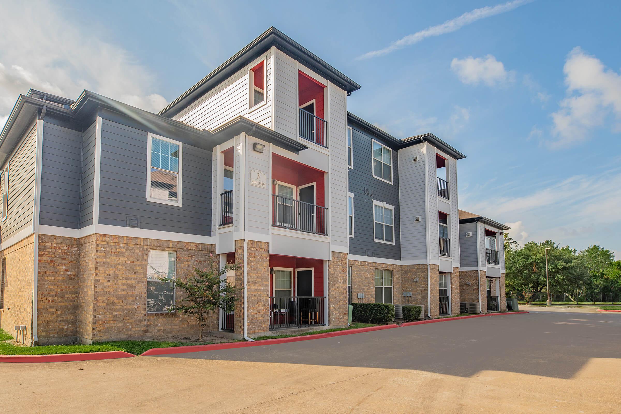
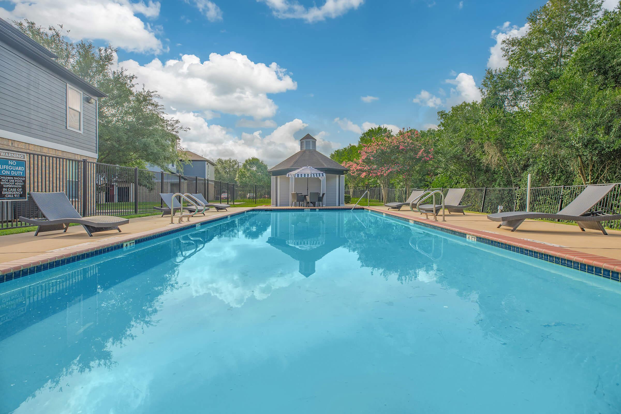
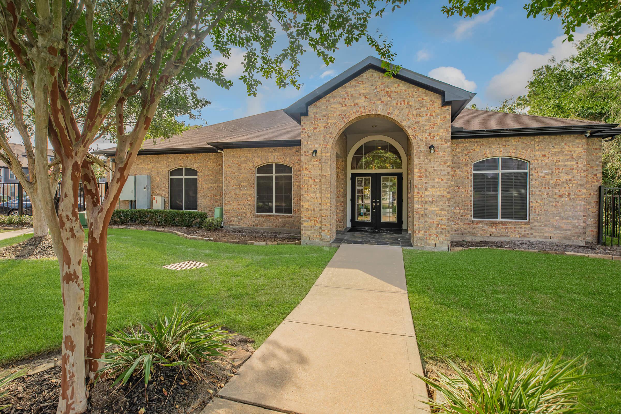
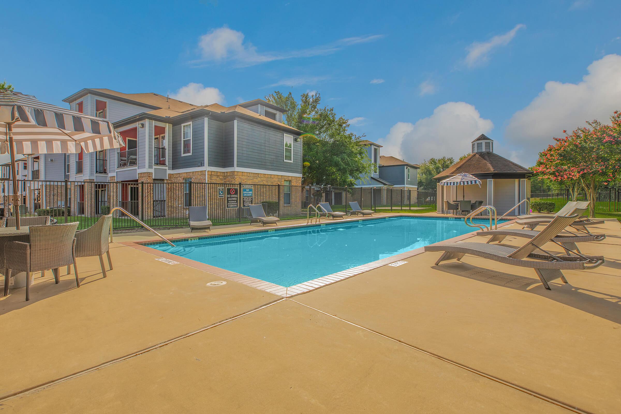
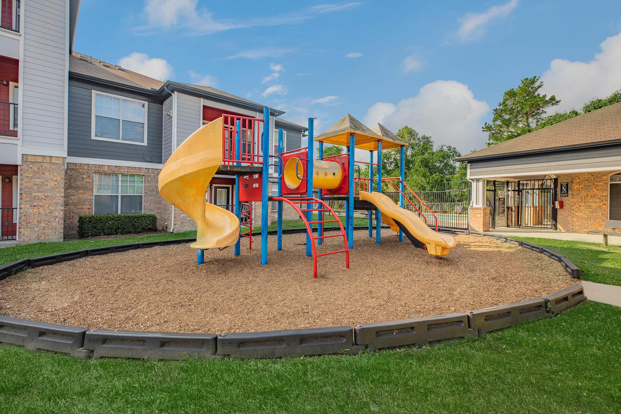
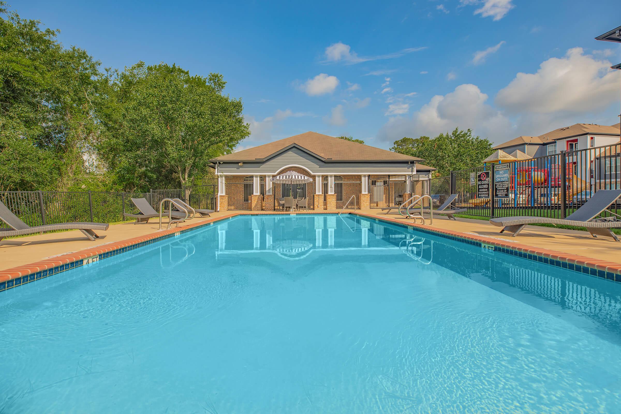
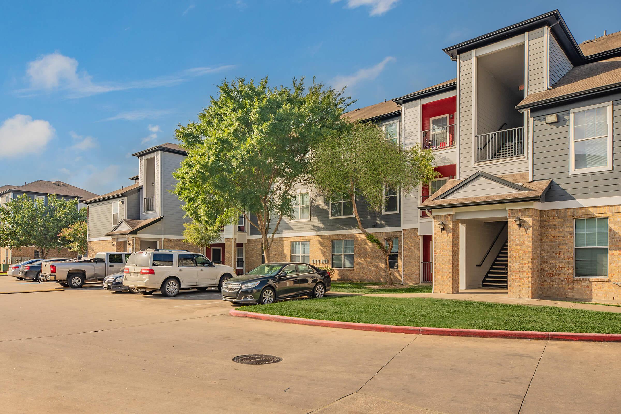
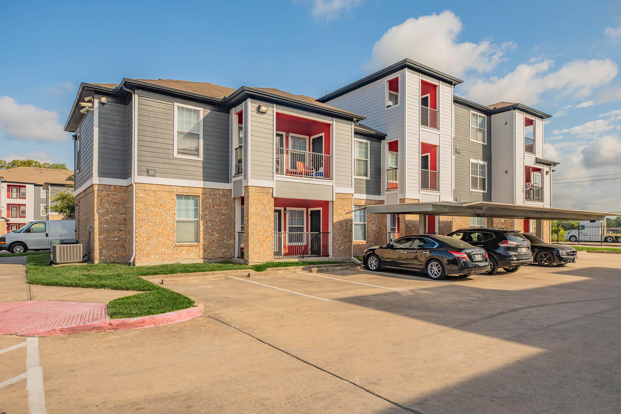
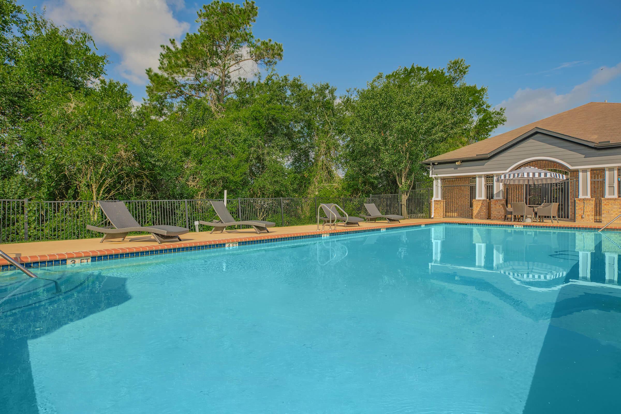
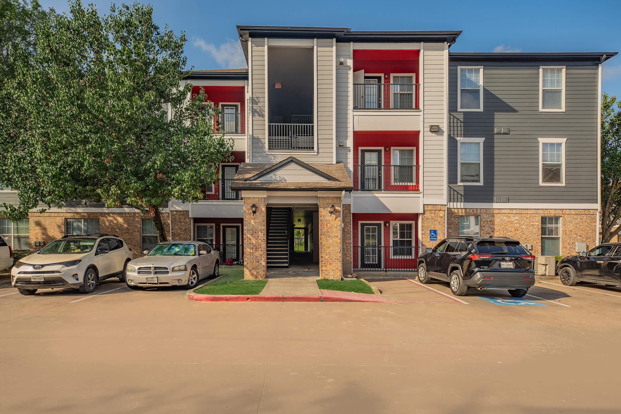
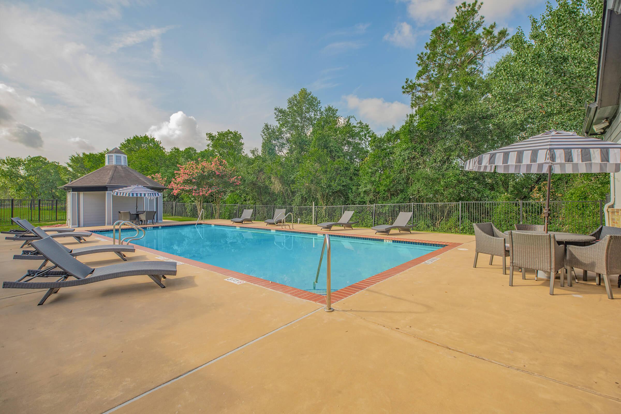
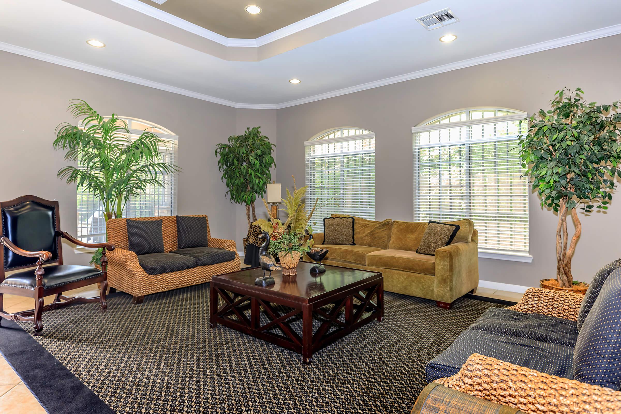
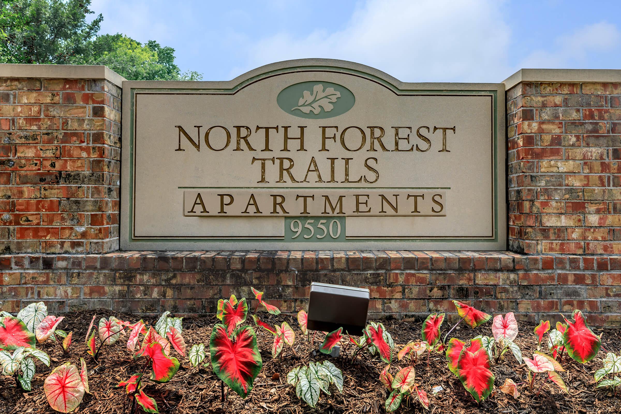
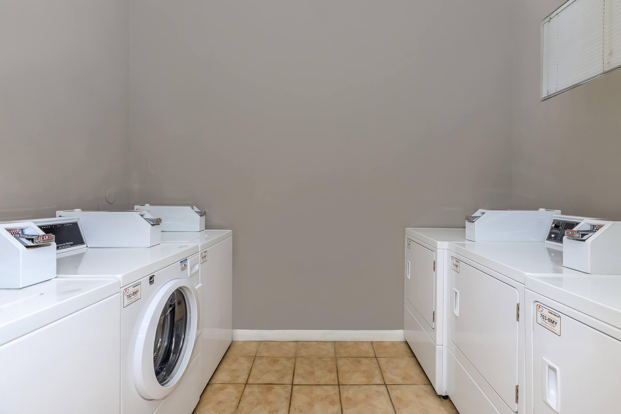
Two Bedroom













1 Bedroom Photos
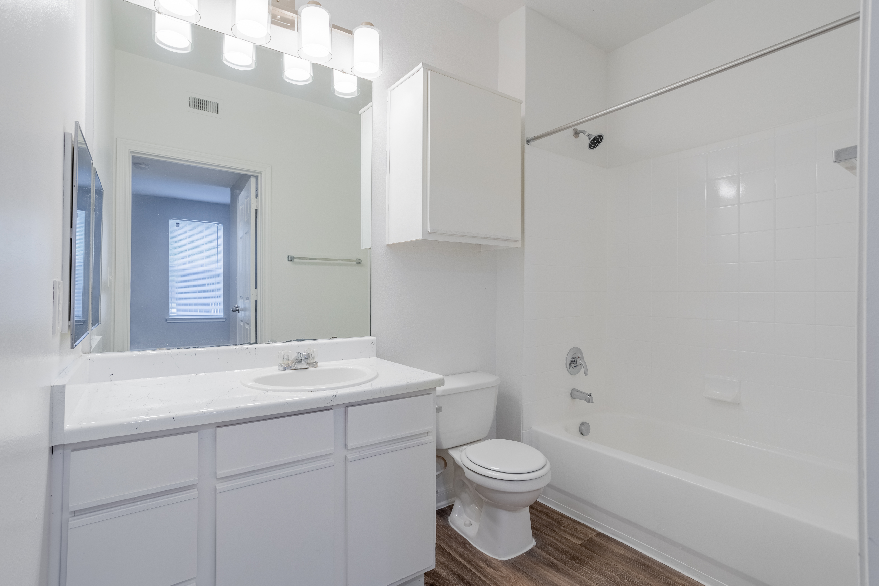
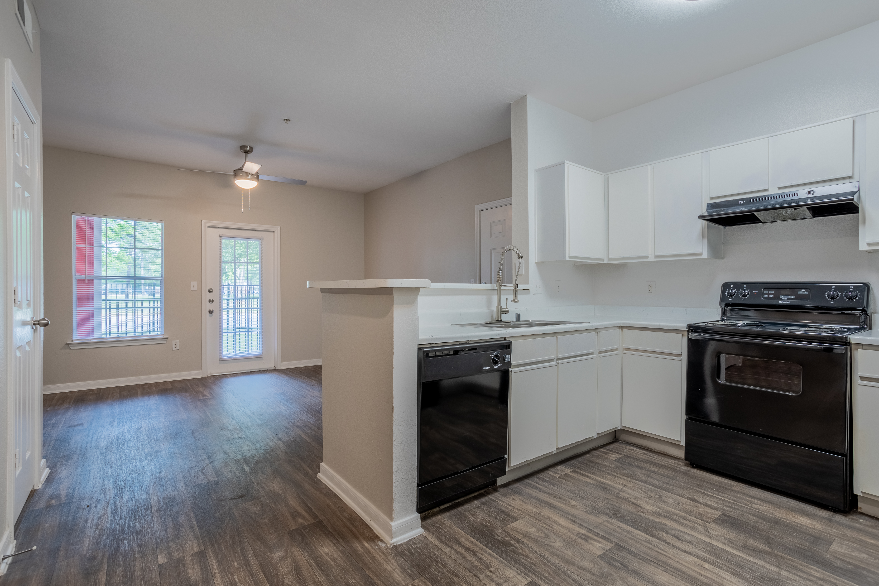
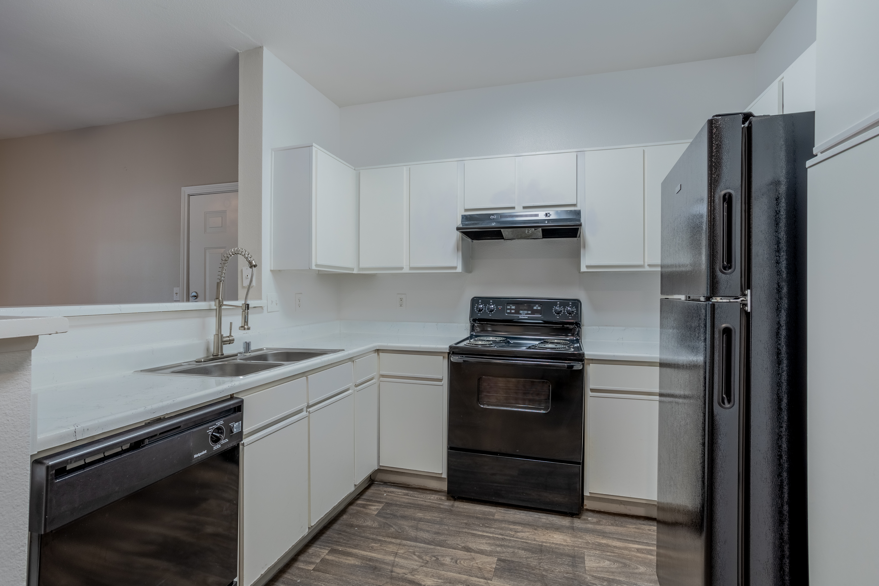
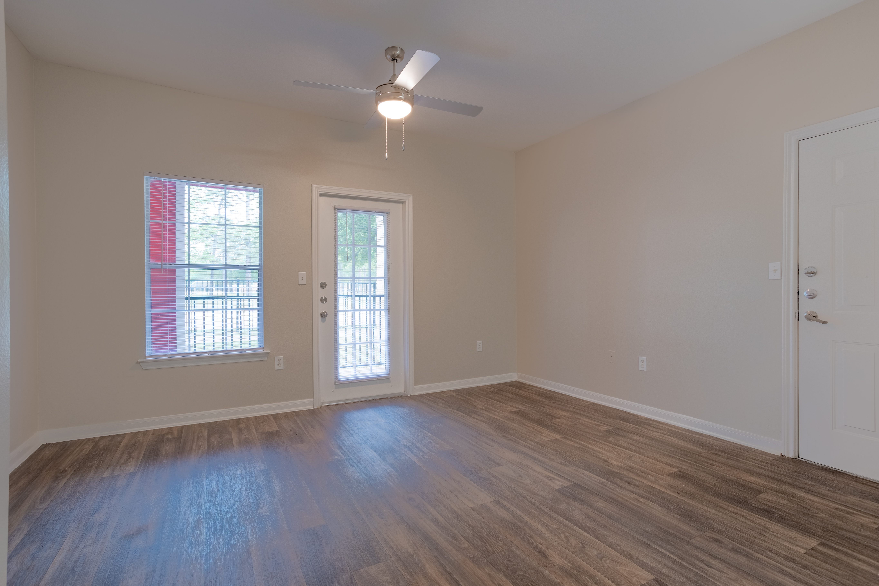
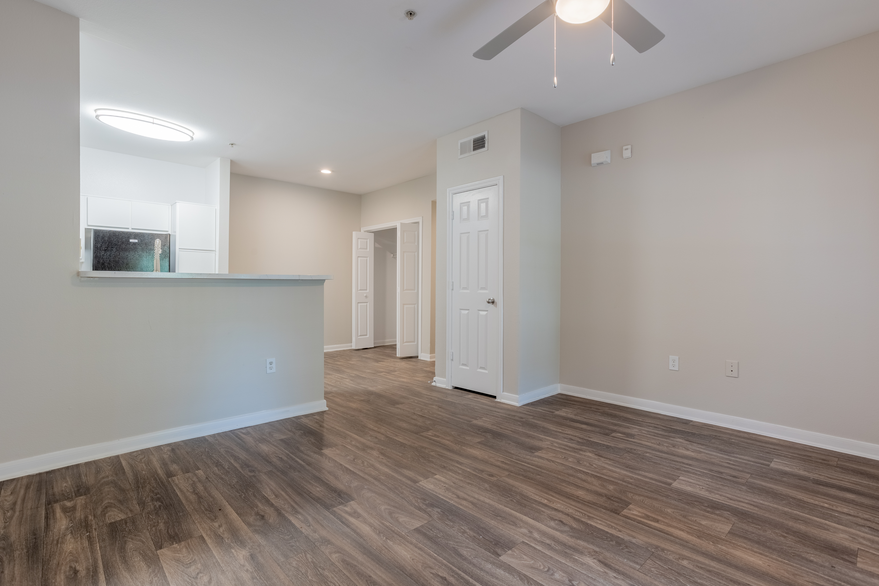
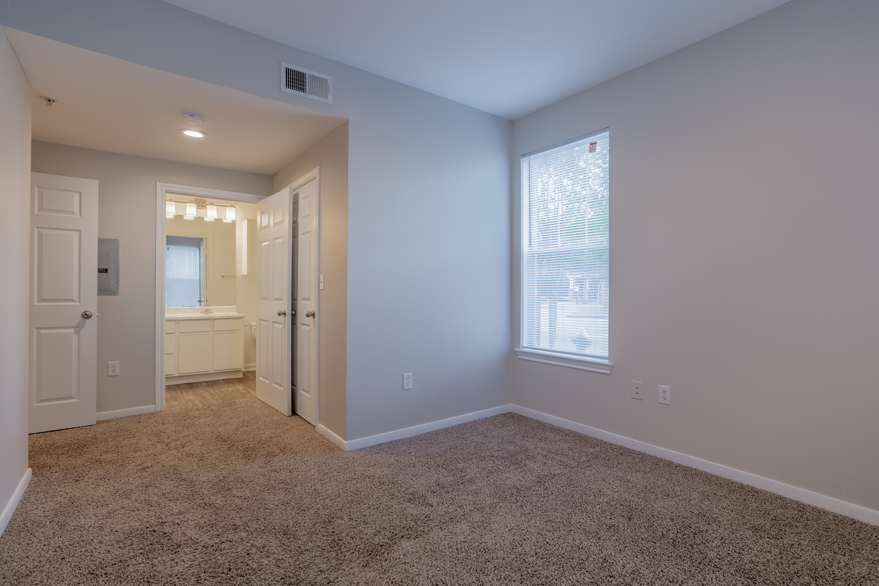
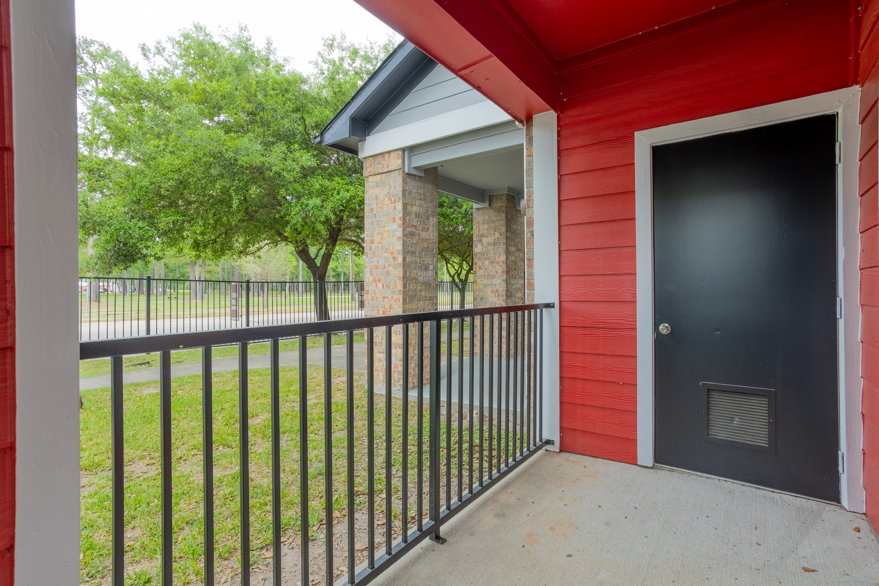
Neighborhood
Points of Interest
North Forest Trails
Located 9550 N Wayside Drive Houston, TX 77028Bank
Elementary School
Entertainment
Grocery Store
High School
Hospital
Middle School
Park
Post Office
Restaurant
Shopping
Shopping Center
Contact Us
Come in
and say hi
9550 N Wayside Drive
Houston,
TX
77028
Phone Number:
281-721-0973
TTY: 711
Fax: 713-633-6505
Office Hours
Monday 10:00 AM to 6:00 PM. Tuesday 9:00 AM to 6:00 PM. Wednesday 10:00 AM to 6:00 PM. Thursday and Friday 9:00 AM to 6:00 PM.